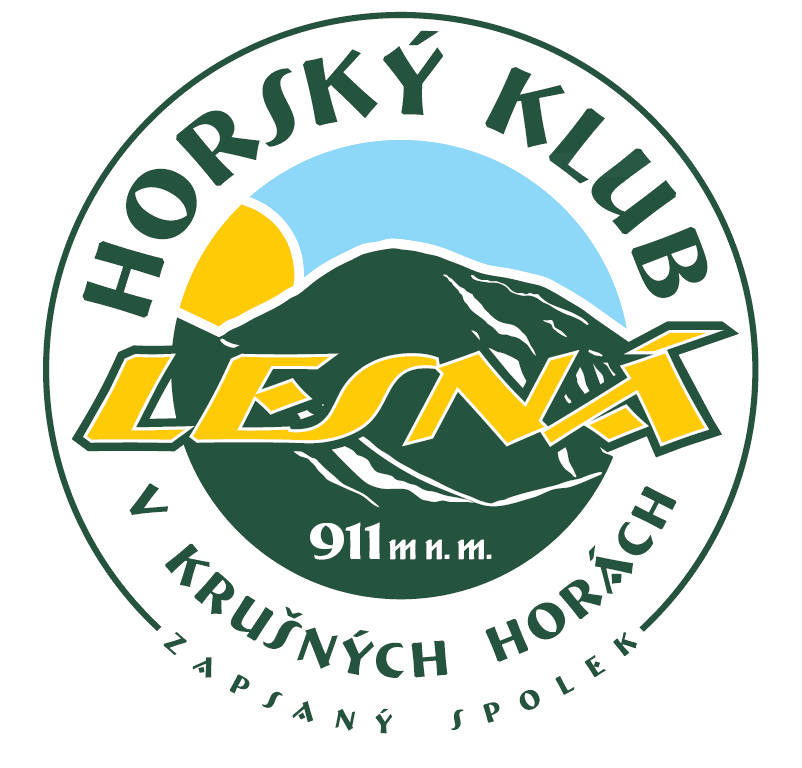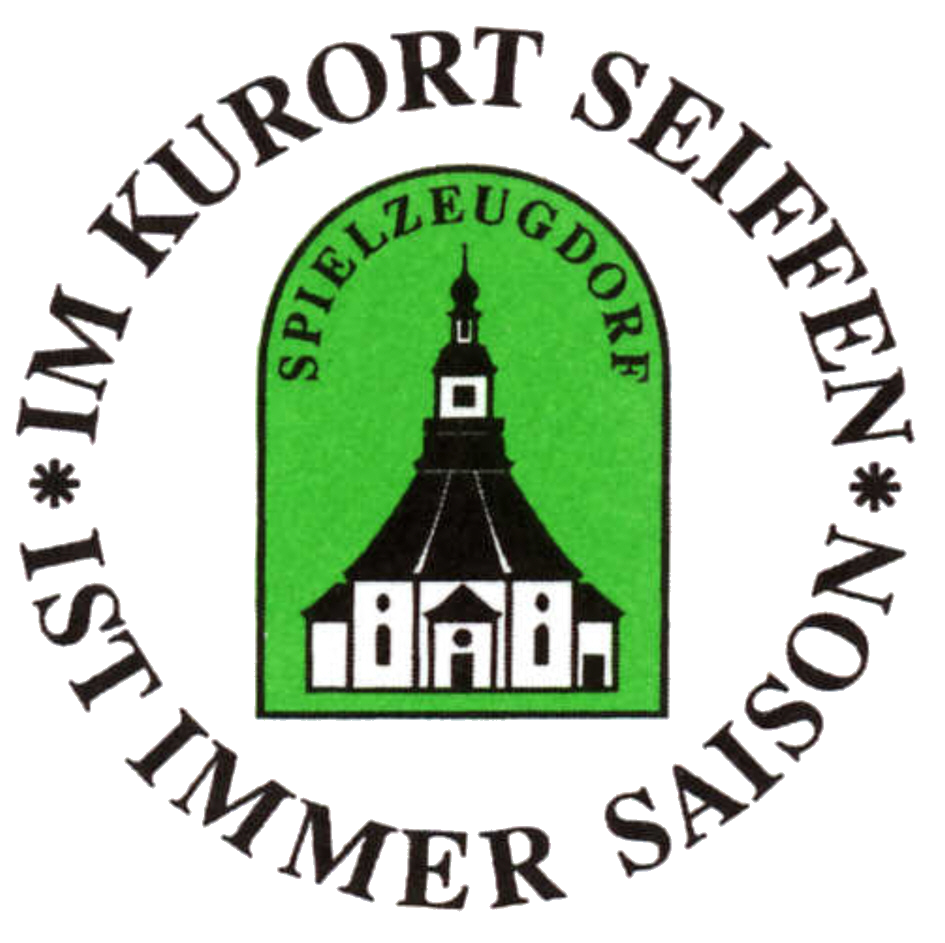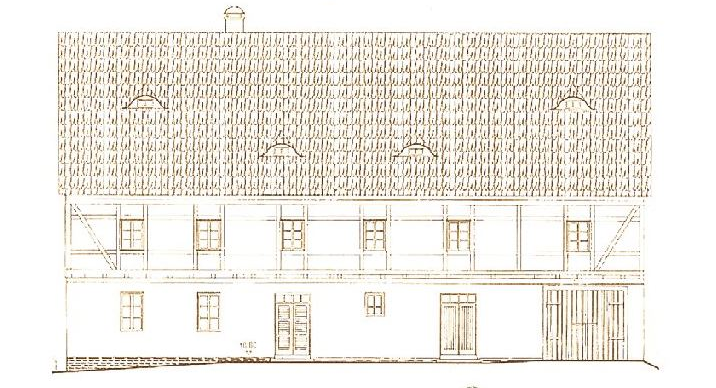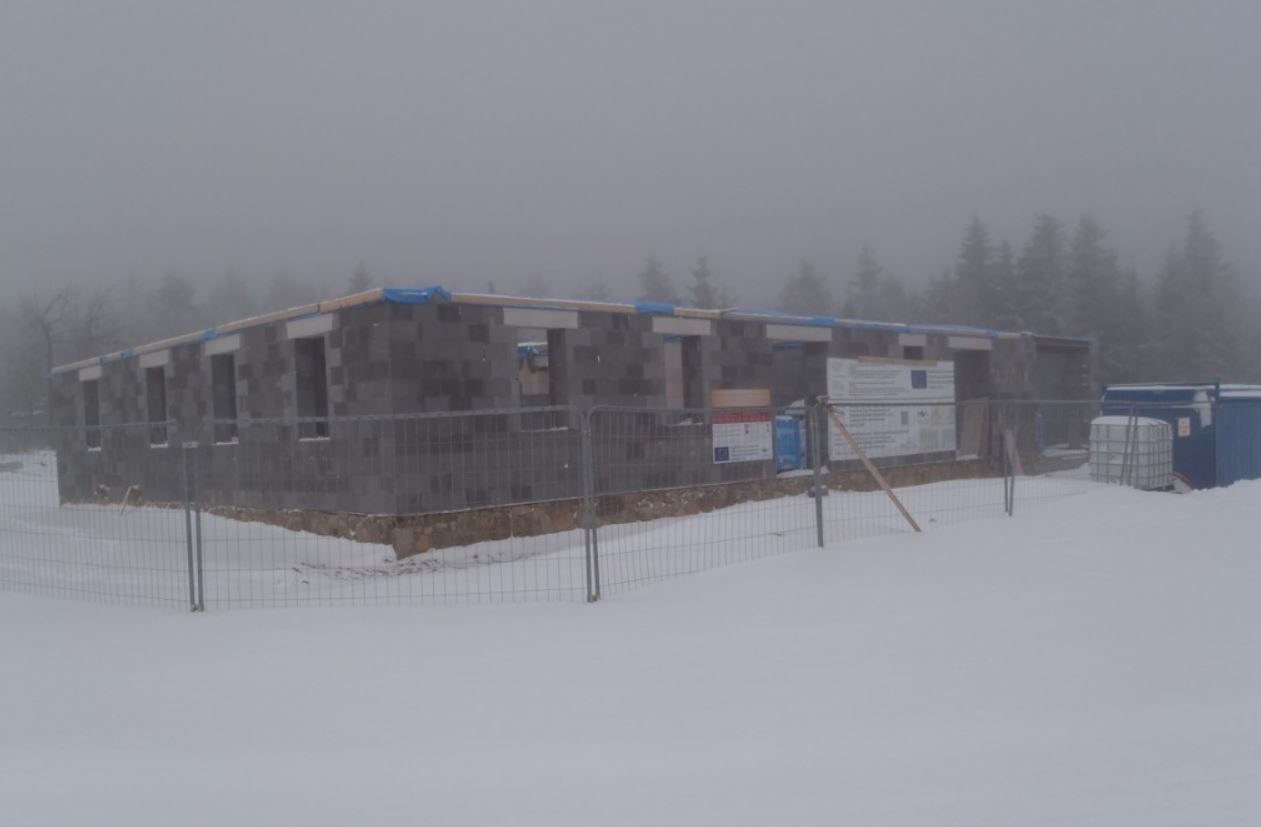Project realization time
1. 10. 2016 – 30. 9. 2019
The project „Active living of the common history and traditions in the region Ore Mountains“ is supported by the Cooperation Programme Czech Republic – Free State of Saxony 2014-2020.
The aim of the project is to make the destination of the eastern part of the Ore Mountains more attractive, by enhancing the cultural and historical potential of both project partners and expanding the supply of tourism on both sides of the border.
Construction of the replica of the half-timbered house in Lesná
Construction of the replica of the half-timbered house in Lesná will be another building that will extend the existing Museum of Ore Mountains in Lesná. At present, it is made up of a 1: 1 model of the folk house (so-called cow house-type house) and St. Anthony’s bell tower with a functional bell. The operation of the Museum in Lesná started on 30 September 2010, when its opening ceremony took place in the presence of the Minister for Regional Development, Ing. Jankovsky. The museum’s exhibition is devoted to the history of the life of the Ore Mountains. The museum grounds are used to organize public events focused on traditional craftsmanship, customs, and folk creativity. Due to the increasing number of visitors to the Museum, its existing space is insufficiently capacitive (especially in winter, when events are held only indoors).
It is an object that is characteristic of the mountain farm of the Ore Mountains. Project documentation was created with the help of PhDr. Libuše Pokorná, former director of the Regional Museum in Most, based on preserved photographs and according to the building that was standing in the village of Hora Svatá Kateřina. During construction, great emphasis will be placed on the exterior and interior appearance of the building in order to preserve the period character of the building. This will be ensured by the professional supervision of the employees of the Regional Museum in Most, which are also fully involved in the project.
The building will be partly cellar (cellar with vault and well), with a northeast annex. On the ground floor there will be a living room with tile stoves and a kitchen with a bread baking oven, which will have a working entrance to the loafing of bread. Part of the building will be a stable with a vaulted ceiling and a stone trough for water or feeding. Two horse stalls and eight stalls for other domestic animals (goats, sheep) will be set up here. The stables will occasionally be used to house domestic animals at public events for the purpose of demonstration of activities from the life in the mountains. The stables follow up with the pillow (intergrowth of the beaten grain). The annex area will be equipped with a black kitchen or a vernacular. Part of the second floor of the building will be two rooms that were used for sleeping and having a rest. Above the stables and grounds will be created a space of 112, 75 m2, which will be used for presentation purposes, practical demonstrations of traditional crafts, hand-made workshops for museum visitors, exhibition hall etc. In the past this space served as a craft room, granary or storage space hay. Behind the object will be built a manure for ecological storage of bedding from the domestic animal.
Exhibition of the museum - Half-timbered house
An innovative feature of the whole exhibition will be the “Virtual Walk from Lesná to Seiffen”. It will be a short film spot / projection with innovative elements in the length of about 10 – 15 minutes, mapping the development of the infrastructure and settlement of the area on the route from Lesná to Seiffen from about 1900 to the present. This movie will show the visitors changes to the selected route at certain time intervals. It will help them to understand how time and milestones of that time have transformed this area into its present form.
This part of the museum’s interactive exposition will be based in part on a survey by a project partner focusing on the history of the Seiffen-Lesná houses. It will be created in three language versions (Czech, German and English) and the public will be able to see it during the sightseeing of the Ore Mountains Museum in Lesná and also in the open-air museum in Seiffen. It will also be published on the websites of both project partners and other social networks.
Purchase of Ore Mountains costumes
10 pieces of women costumes (in different sizes)
10 pieces of men costumes (in different sizes)
3 pieces of girls’ costumes (in different sizes)
3 pieces of boys’ costumes (in different sizes)
The costumes will be used as part of public events not only by the project team and its volunteers, but also by visitors to public events themselves. They will have the unique opportunity to enhance their experiences by dressing up and keeping the costume with the assistance of a trusted lecturer while they are in the Museum. It is this possibility of an intensified atmosphere of organized event and will enhance the ideas of both project partners, which is also mentioned in the title of the project „Active living of the common history and traditions in the region Ore Mountains“.
The costumes will also be used in the presentation events of the project, such as in tourism fairs.
Women’s costume: skirt, petticoat, apron, shirt, jacket, scarf, corset
Men’s costume: shirt, trousers, coat, hat, knee-length socks, apron
Girl’s costume: shirt, dress, coat, scarf
Boys’ costume: trousers, shirt, jacket, knee-length socks
Linking existing hiking trails between Lesná and Seiffen
Organization of public events, experience programs for children and youth in the open-air museum in Seiffen
Advent Sunday at the Ore Mountains Museum in Lesná - December 2016, 2017, 2018
The three Magi - January 2017, 2018, 2019
Sculpture Symposium - July 2017, 2018, 2019
- Total project expense – 1.496.136 €
- EU support – 1.196.908 €
- Partner involvement – 299.227,20 €
The office building of the Krušnohorský half-timbered house will take place
Day(s)
:
Hour(s)
:
Minute(s)
:
Second(s)

Lead partner:
Horský klub Lesná, z. s.
Svahová 22
431 21 Boleboř
IČ: 270 42 910
Tel.: +420 476 000 334
e-mail: info@horskyklublesna.cz

Project partner
Gemeindeverwaltung Kurort Seiffen
Am Rathaus 4,
09548 Kurort Seiffen
Tel.: +49 37362 877 71,
e-mail: projekt.seiffen-lesna@gmx.de

The building – a historic replica of a half-timbered house, which is built next to the existing historical replica of the folk house, will extend the offer of the Museum Lesná in the Ore Mountains to another typical dwelling in the Ore Mountains. It is designed according to preserved documents from the Regional Museum in Most, following the example of the houses built in the Ore Mountains at the end of the 19th century. A similar object is still in the village of Hora Svatá Kateřina. It should be available to the public already in the summer of 2019.

Since July 2017 we have been building a half-timbered house. Our intention is to introduce to the public the so-called “higher type of housing” from the turn of the 19th century. The object will be presented as a “mini farm” (a housing object – a home for a man living in the Ore Mountains who owns fields and hires people from the lower layers to manage them).
Antonín Herzán